#1011 - 301 Prudential Drive – Scarborough, Ontario
For Sale — $499,990
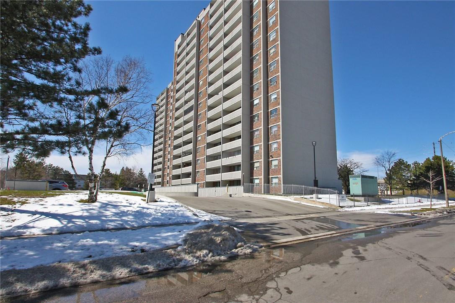
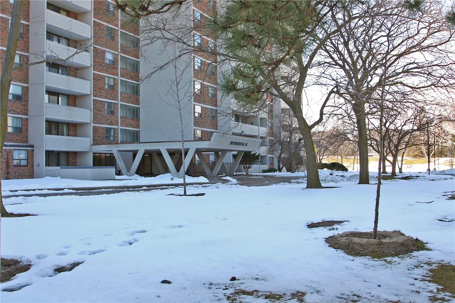
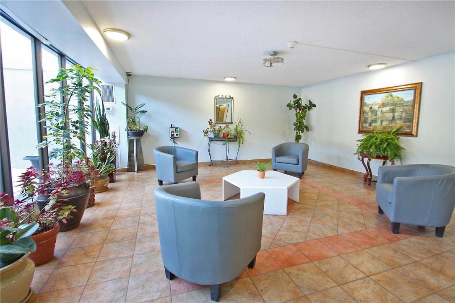
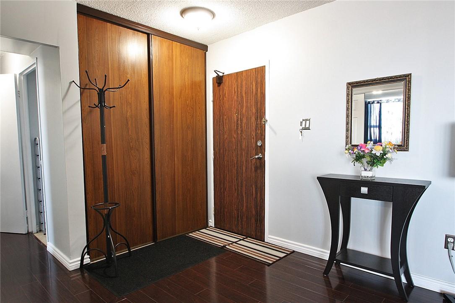
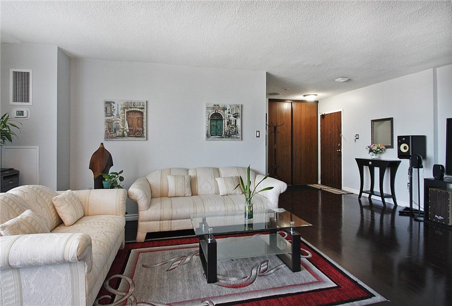
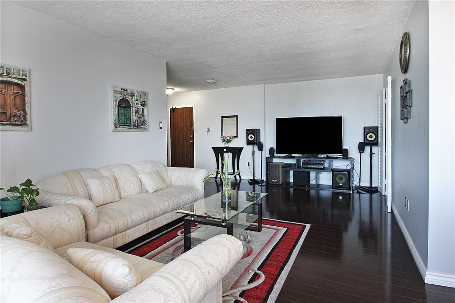
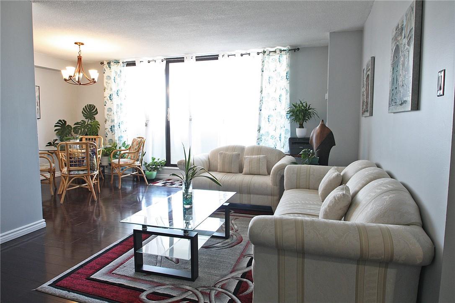
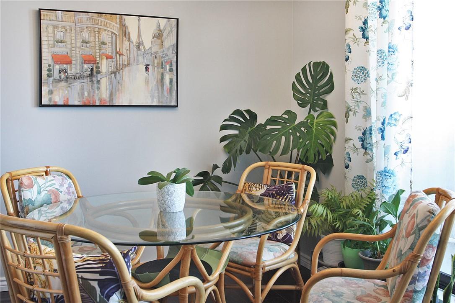
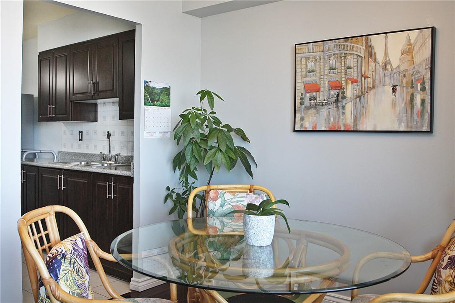
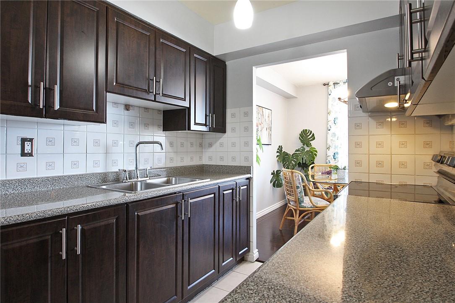
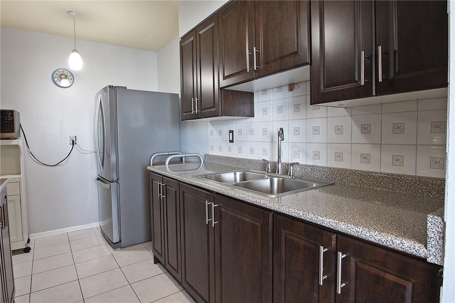
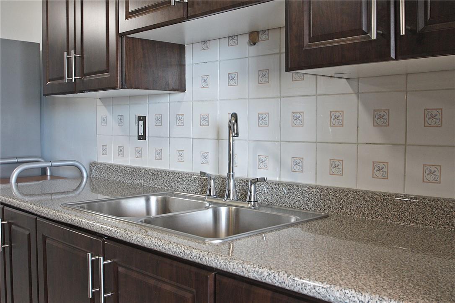
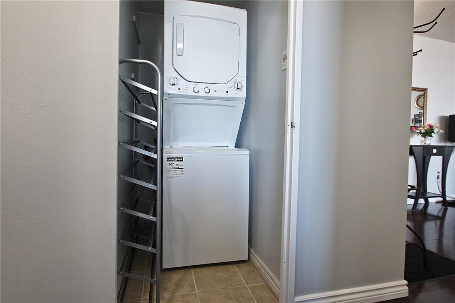
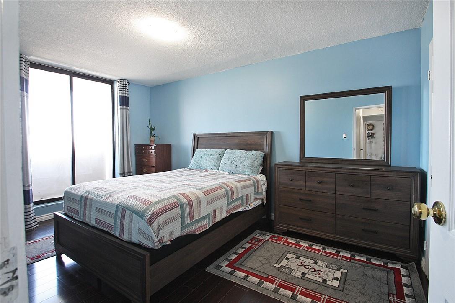
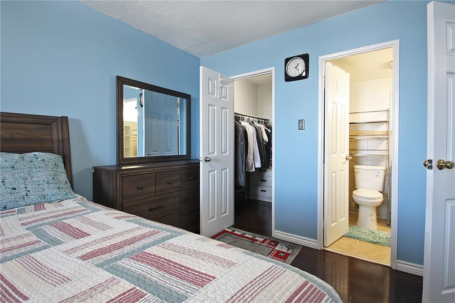
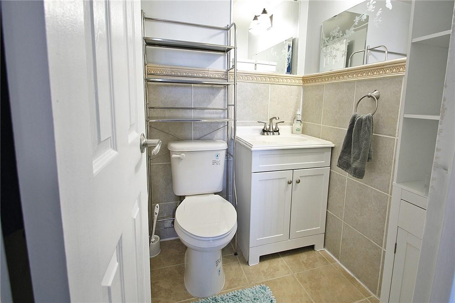
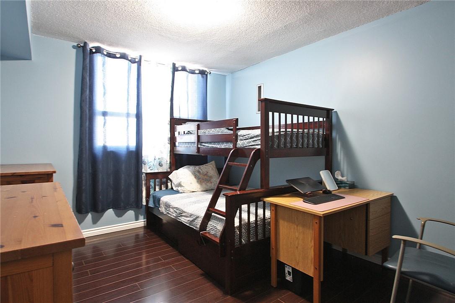
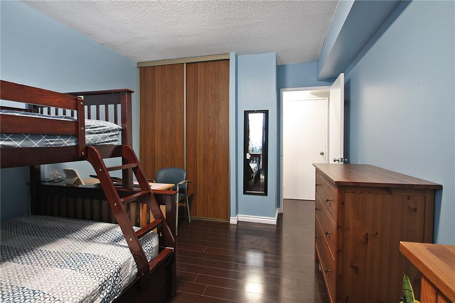
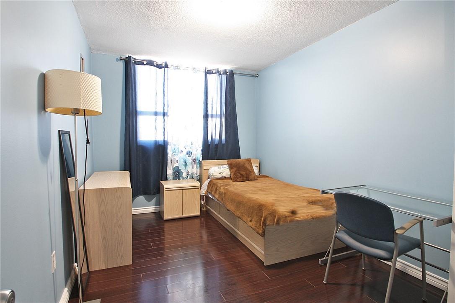
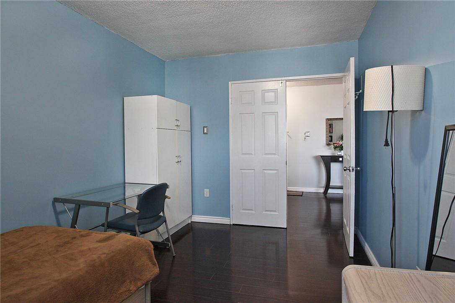
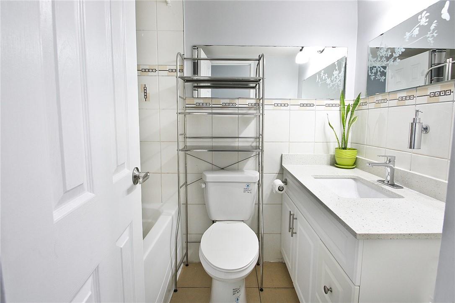
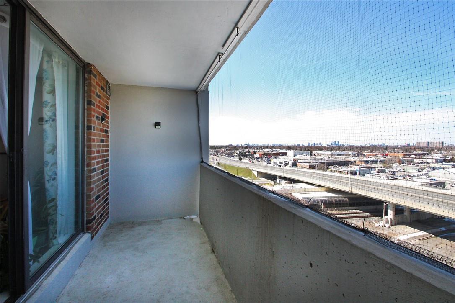
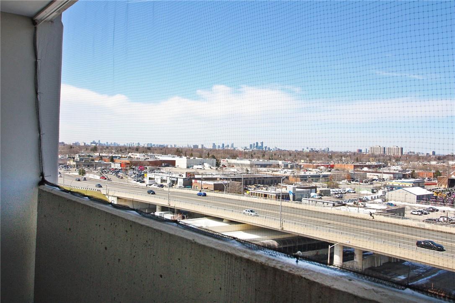
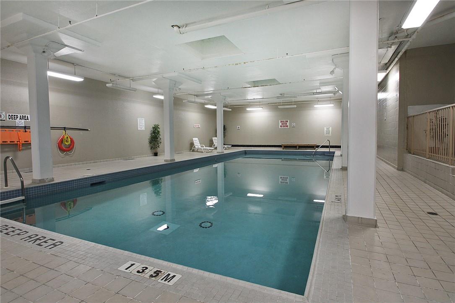
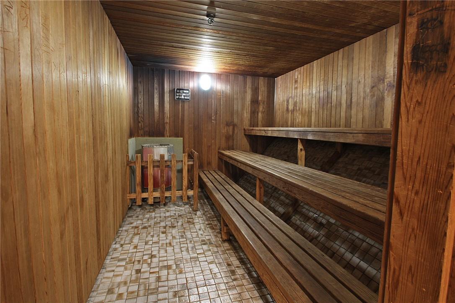
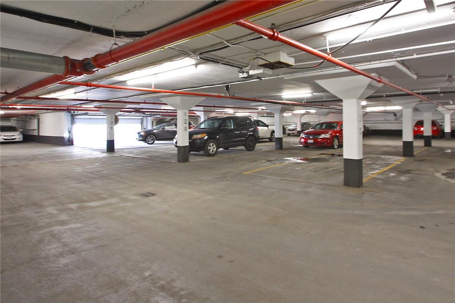
Welcome to unit 1011 at 301 Prudential Drive in Scarborough, a beautifully maintained 3 bed, 1.5 bath condo. As you step into the unit you are welcome by the spacious, open concept living room and dinning room. This is a great space for entertaining guests and hosting dinner parties. The kitchen features a stainless steel electric range, fridge, and microwave, all installed in 2022. The primary bedroom comes complete with a 2 piece ensuite and a walk in closet. The condo also features two other well appointed bedrooms, a 4-piece bathroom and ensuite laundry. The condo was repainted, top to bottom, in 2022. The building features an indoor pool and sauna. You are close to all the amenities you could ever want including shops, schools, and gyms. Book your private showing today.
Details
N/A
H4190227
Property
#1011 - 301 Prudential DriveScarborough, Ontario, Canada
N/A
H4190227
Listing provided by
Keller Williams Complete Realty, Brokerage
REALTORS® Association of Hamilton-Burlington (RAHB)
April 10, 2024
REALTORS® Association of Hamilton-Burlington (RAHB)
April 10, 2024


Financial
For Sale$499,990
$1,146 (2023)
Utilities
NoN/A
N/A
N/A
N/A
Rooms
32
N/A
N/A
Parking
1.0N/A
N/A
✓ Elementary Schools
✓ Secondary Schools
✓ Day Care
✓ Hospitals
✓ Doctors
✓ Dentists
✓ Veterinarians
✓ Pharmacies
✓ Cinemas
✓ Restaurants
✓ Grocery Stores
✓ Liquor, Beer & Wine
✓ Fitness
✓ Pools
✓ Tennis Courts
✓ Ice Rinks
✓ Salon / Spa
✓ Banks
✓ Dry Cleaners
✓ Car Wash
✓ Attractions
✓ Places of Worship
✓ Medical Clinics
✓ Recreation Centres
✓ Secondary Schools
✓ Day Care
✓ Hospitals
✓ Doctors
✓ Dentists
✓ Veterinarians
✓ Pharmacies
✓ Cinemas
✓ Restaurants
✓ Grocery Stores
✓ Liquor, Beer & Wine
✓ Fitness
✓ Pools
✓ Tennis Courts
✓ Ice Rinks
✓ Salon / Spa
✓ Banks
✓ Dry Cleaners
✓ Car Wash
✓ Attractions
✓ Places of Worship
✓ Medical Clinics
✓ Recreation Centres
Rooms
3
2
N/A
| Floor | Rooms | Dimensions | Description |
|---|---|---|---|
| Main level | Living Room | 21 ft. 6 in. x 11 ft. 4 in. | — |
| Main level | Dining Room | 9 ft. 3 in. x 7 ft. 9 in. | — |
| Main level | Kitchen | 7 ft. 9 in. x 10 ft. 8 in. | — |
| Main level | Primary Bedroom | 15 ft. 5 in. x 10 ft. 9 in. | — |
| Main level | Ensuite | — | 2-Piece |
| Main level | Bedroom | 14 ft. 1 in. x 10 ft. 3 in. | — |
| Main level | Bedroom | 14 ft. 1 in. x 8 ft. 10 in. | — |
| Main level | Bathroom | — | 4-Piece |

