#624 - 250 Lawrence Avenue W – Toronto, Ontario
For Lease — $3,500
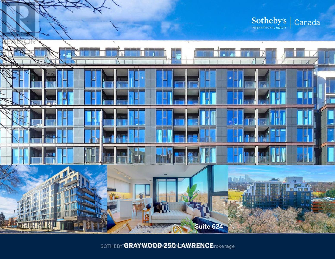
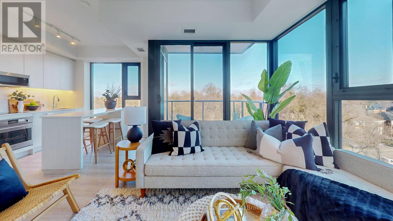
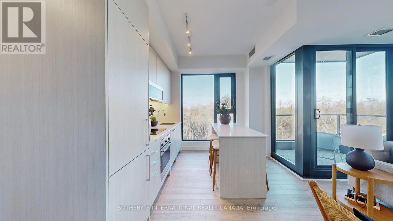
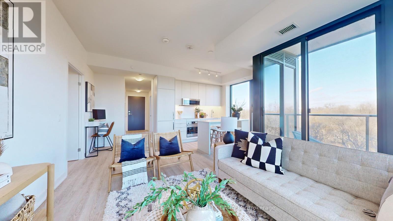
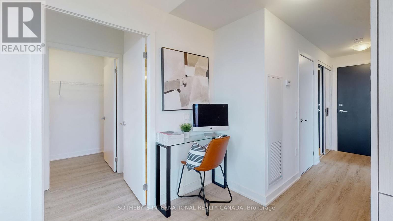
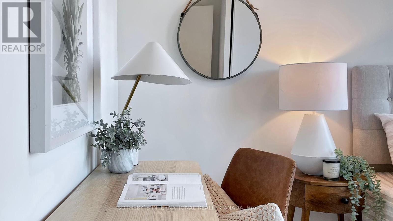
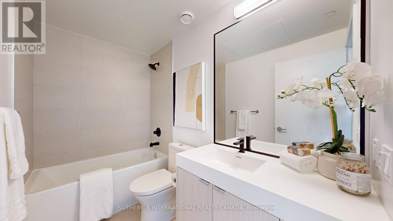
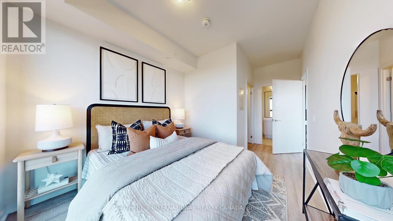
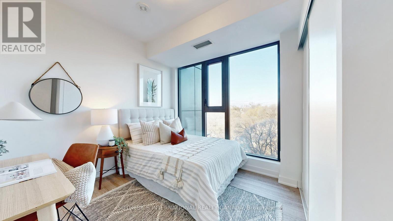
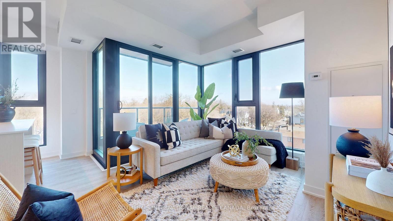
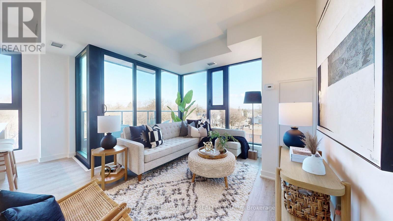
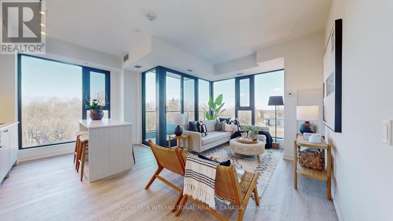
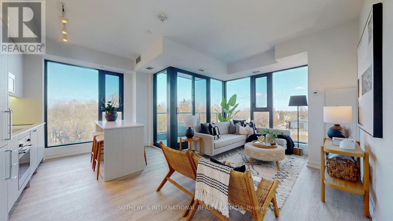
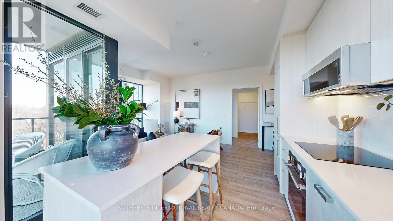
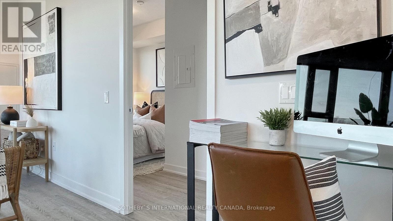
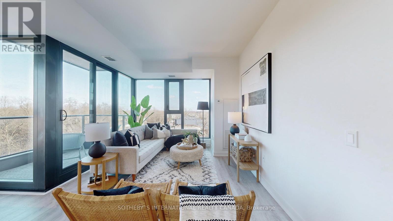
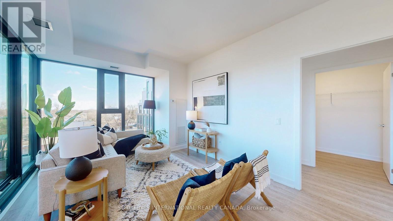
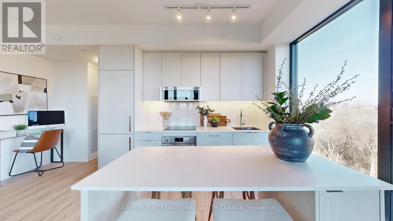
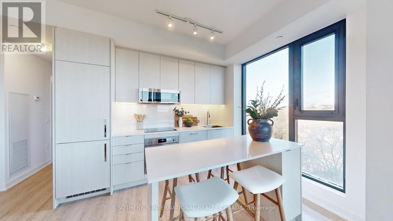
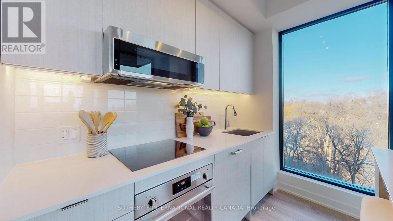
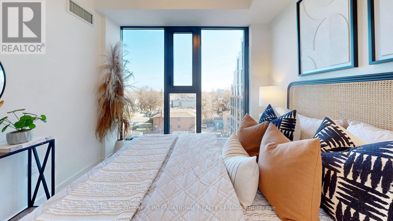
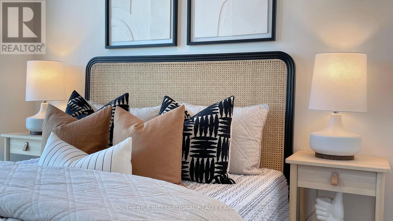
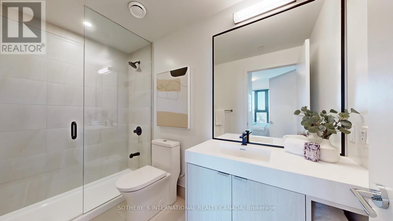
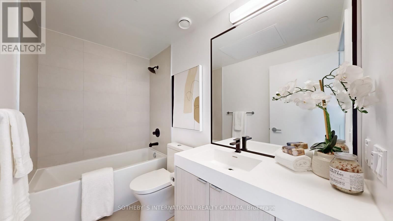
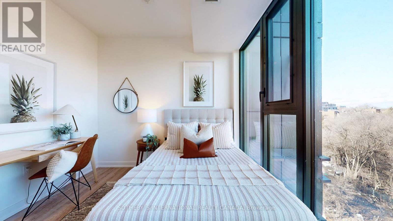
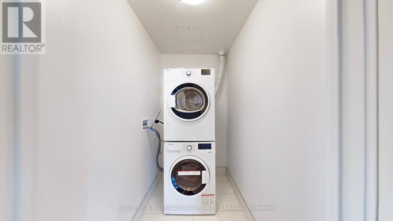
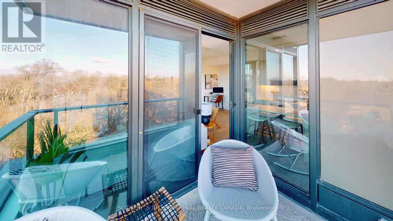
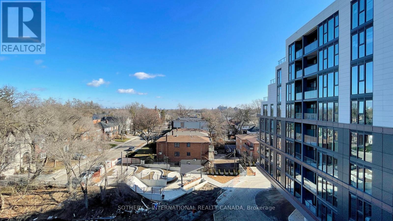
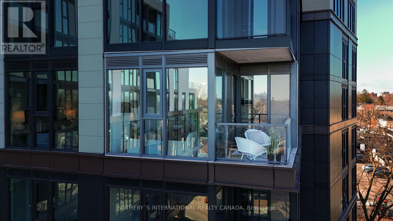
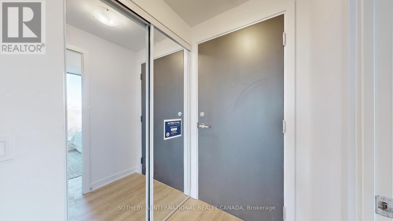
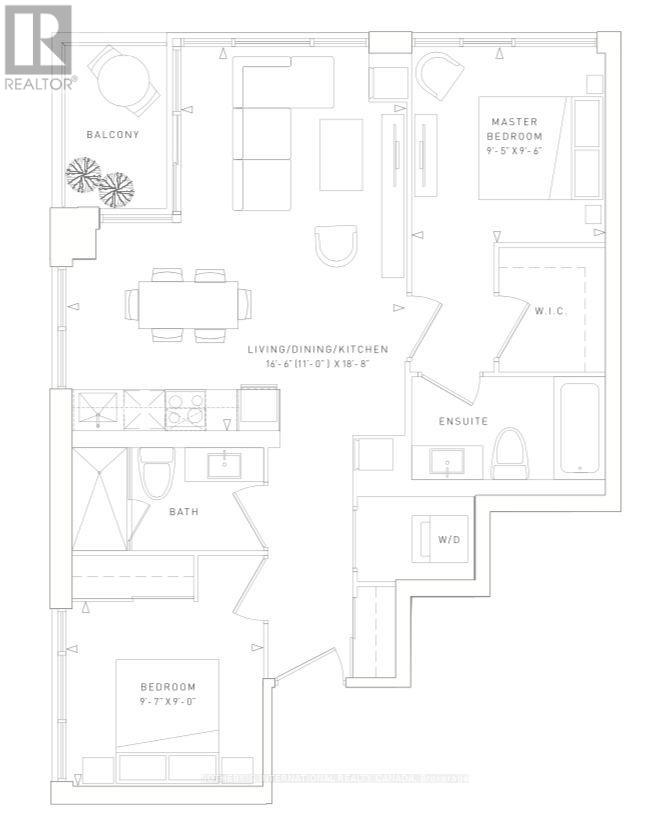
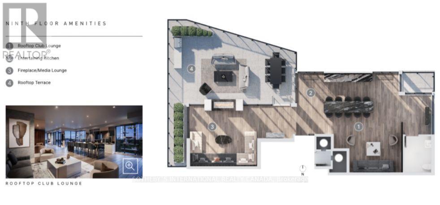
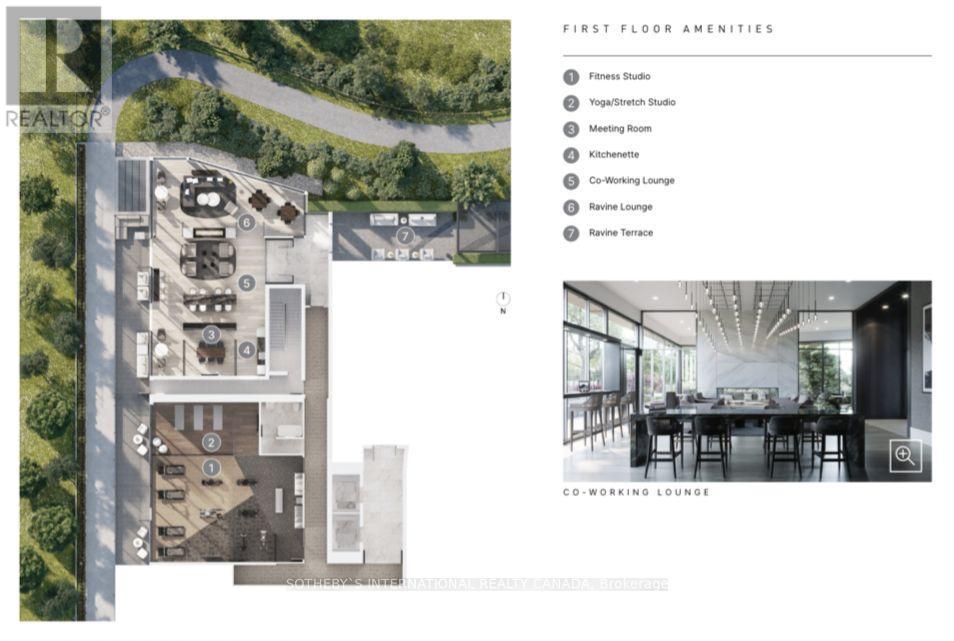
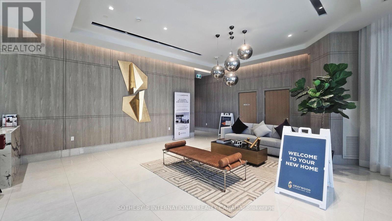
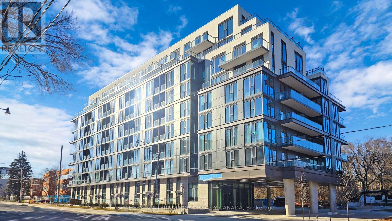
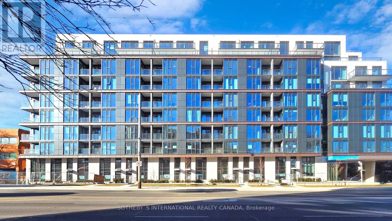
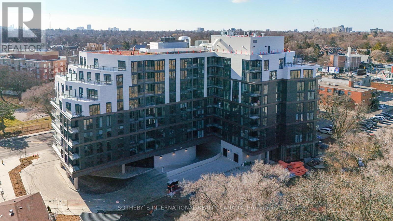
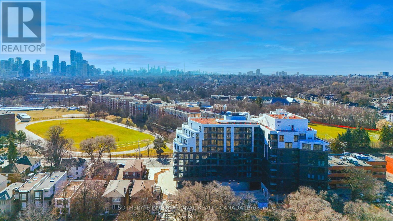
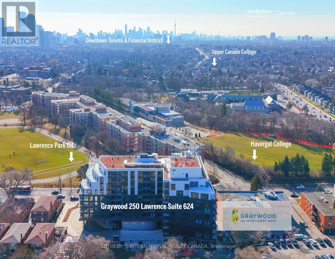
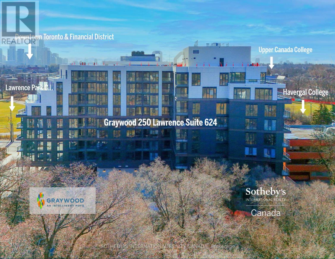
Details
Property
#624 - 250 Lawrence Avenue WToronto, Ontario, Canada
Apartment
Concrete, Metal/Side
N/A
C8295682
Listing provided by
May 1, 2024


Financial
For Lease$3,500
Utilities
YesElectric
Forced Air
N/A
N/A
Rooms
22
5
None
Parking
1.0N/A
Underground
Rooms
| Floor | Rooms | Dimensions | Description |
|---|---|---|---|
| Main | Living | 5.69 x 3.35 | Combined W/Kitchen,Window Flr To Ceil,O/Looks Ravine |
| Main | Family | 5.69 x 3.35 | Combined W/Living,Window Flr To Ceil,W/O To Balcony |
| Main | Kitchen | 5.69 x 3.35 | Combined W/Family,Stainless Steel Appl,Centre Island |
| Main | Prim Bdrm | 2.90 x 2.87 | 4 Pc Ensuite,W/I Closet,O/Looks Ravine |
| Main | 2nd Br | 2.90 x 2.74 | 4 Pc Ensuite,Window Flr To Ceil,O/Looks Ravine |
| Main | Foyer | — | Combined W/Sitting,Mirrored Closet,L-Shaped Room |
| Main | Laundry | — | W/I Closet,Separate Rm,Tile Floor |
| Main | Bathroom | — | 1x4-piece |
| Main | Bathroom | — | 1x4-piece |
Similar Properties
The information contained on this site is based in whole or in part on information that is provided by members of The Canadian Real Estate Association, who are responsible for its accuracy. CREA reproduces and distributes this information as a service for its members and assumes no responsibility for its accuracy.
This website is operated by a brokerage or salesperson who is a member of The Canadian Real Estate Association.
The listing content on this website is protected by copyright and other laws, and is intended solely for the private, non-commercial use by individuals. Any other reproduction, distribution or use of the content, in whole or in part, is specifically forbidden. The prohibited uses include commercial use, "screen scraping", "database scraping", and any other activity intended to collect, store, reorganize or manipulate data on the pages produced by or displayed on this website.

